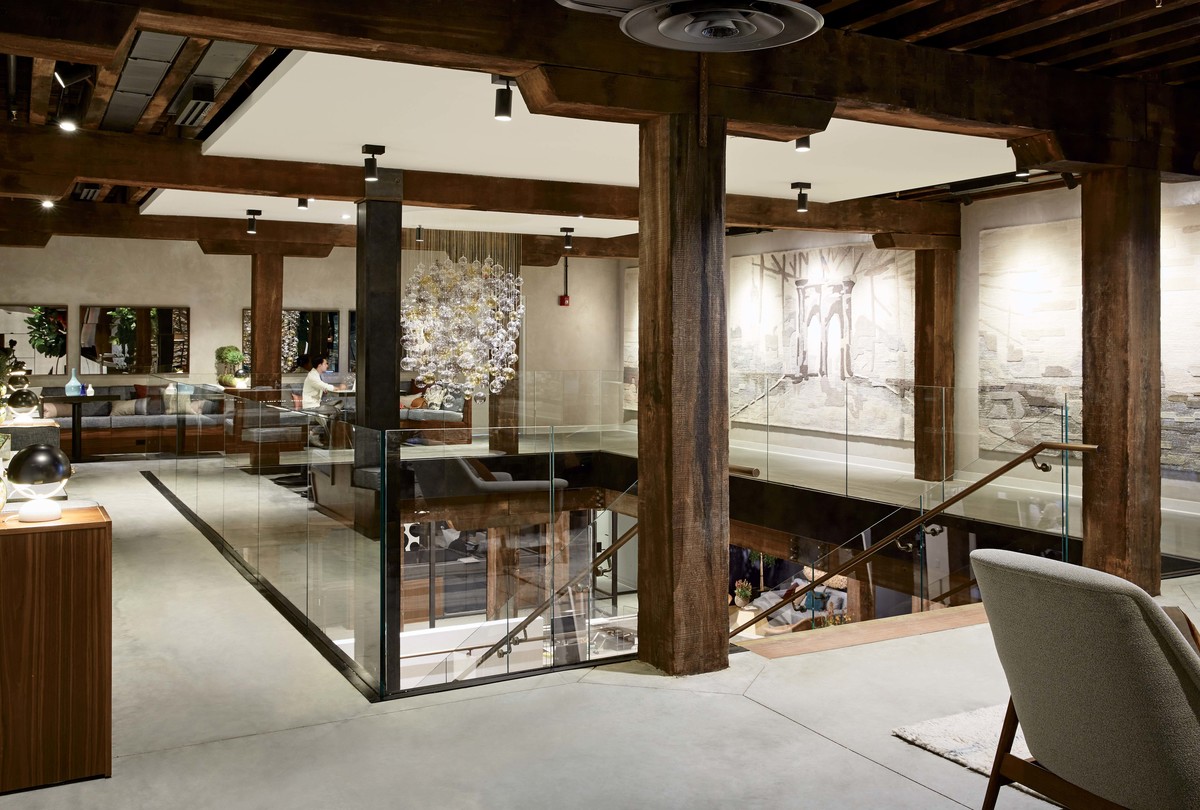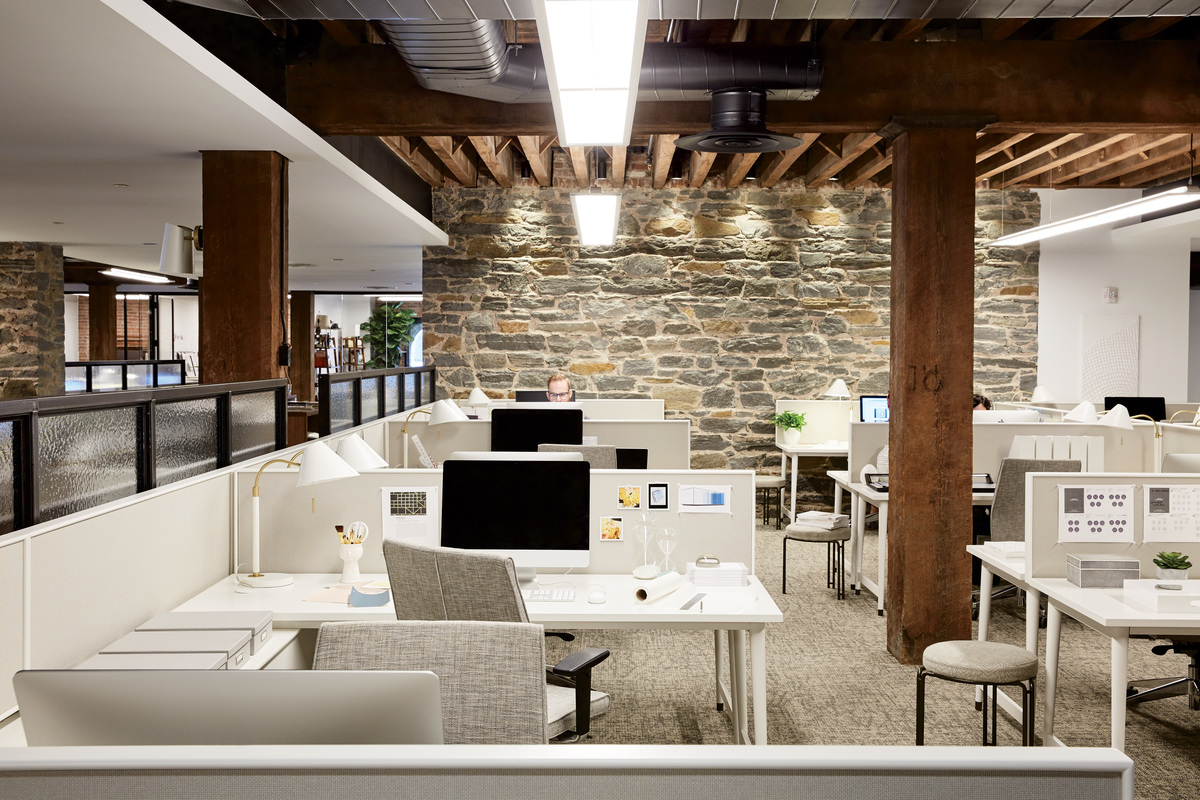West Elm Corporate Headquarters
Brooklyn, NY | 2016 | 137,500 SF
The West Elm Corporate Headquarters is located within the landmark Empire Stores, the new Brooklyn Bridge Park cultural complex along the East River. Listed by the National Park Service as a historic site, the series of former industrial warehouses from the 1870s and 1880s had been largely abandoned for decades before redevelopment began in 2013. New York–based VM Architecture & Design (VMAD) collaborated with West Elm and its parent company Williams Sonoma to design the 137,500-square-foot interior for 300 employees on the second and third floors of the former coffee roasting plant and warehouse.
To integrate West Elm’s spaces, bring in more natural light, and highlight the complex’s extraordinary historic fabric was a challenge. The exterior walls are almost two foot thick masonry with very few windows in portions of the building. At the same time, all facades and architectural treatments had to follow strict standards in the renovation. The use of light shelves, reflective flooring and view corridors ensured that each window’s impact on the space was maximized and the inherently dark warehouse was turned into a bright and airy space suitable for design teams. Cuts through interior schist walls and floors unite the office and permit even more illumination. The project is a LEED Silver Certified Building.





